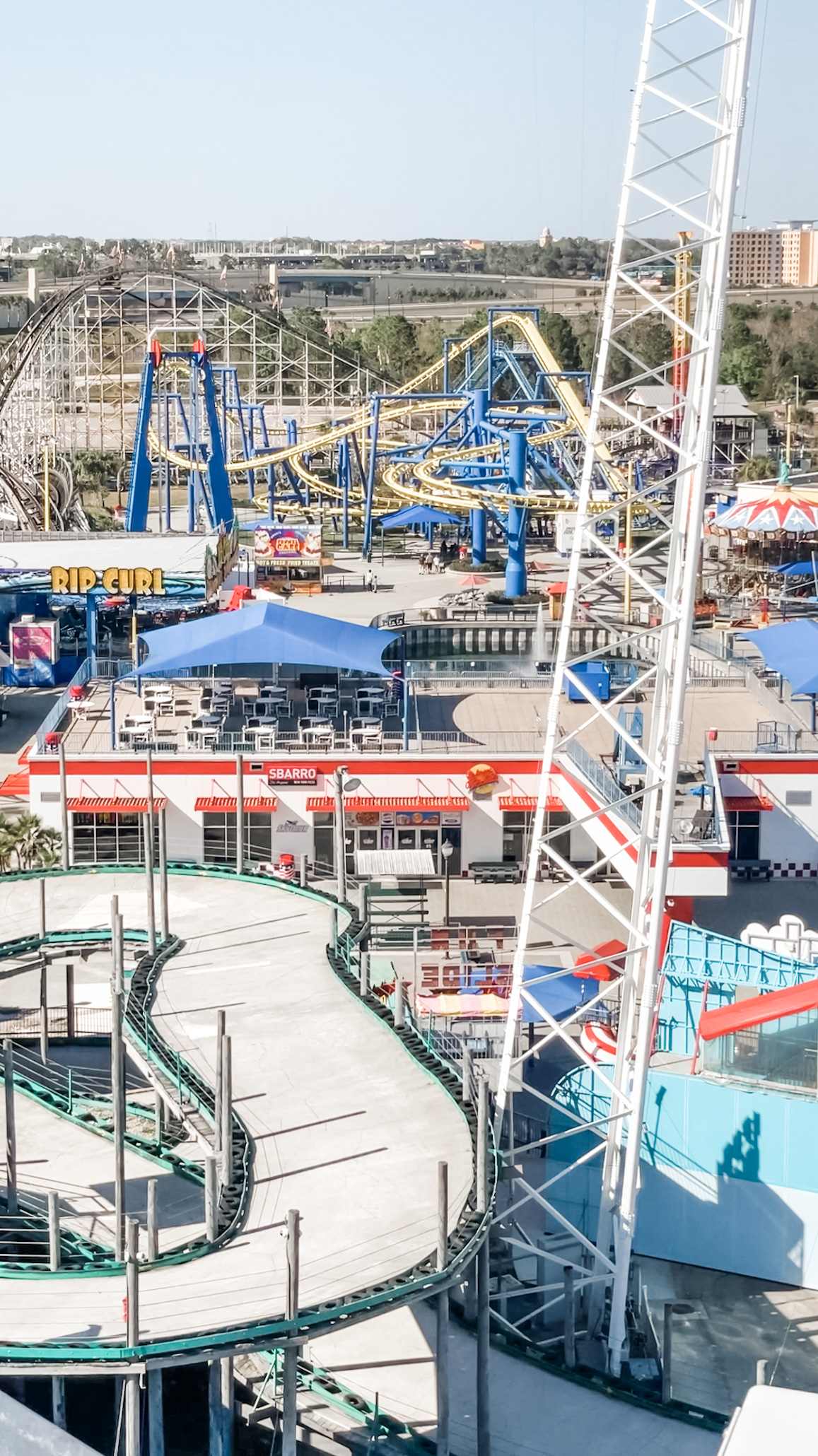New Homes By Rau – Kissimmee High 300s
This impressive, innovative, open-concept floor plan allows people and conversation to flow freely from the spacious gathering room to the chef-worthy kitchen with casual dining nook to the inviting lanai. You’ll appreciate convenient features like the central prep island in the kitchen, storage pantry and drop zone with optional laundry tub that provides direct access from the garage. There’s also a formal dining room for special occasions. 🍽
This floor plan has the owner’s suite on the first floor with a foyer-style entry for added privacy. It features two over-sized walk-in closets and a luxe owner’s bath with spa-inspired walk-in shower, oval soaking tub, dual lavatories and enclosed commode. Add an optional sliding glass door for private access to the lanai. 👑
Secondary bedrooms occupy the second floor. One is ensuite, the others share a full bath with an enclosed tub and commode providing privacy from the twin lavatories. There’s also a game room upstairs and a large laundry room.🎮
This floor plan can be personalized with options that include a pocket slider to the lanai, a gourmet kitchen package, an outdoor kitchen for expanded outdoor living, and optional walk-in showers in the upstairs baths in lieu of tubs. You’re also able to add your personal style statement with additional options and upgrades. 🏡





