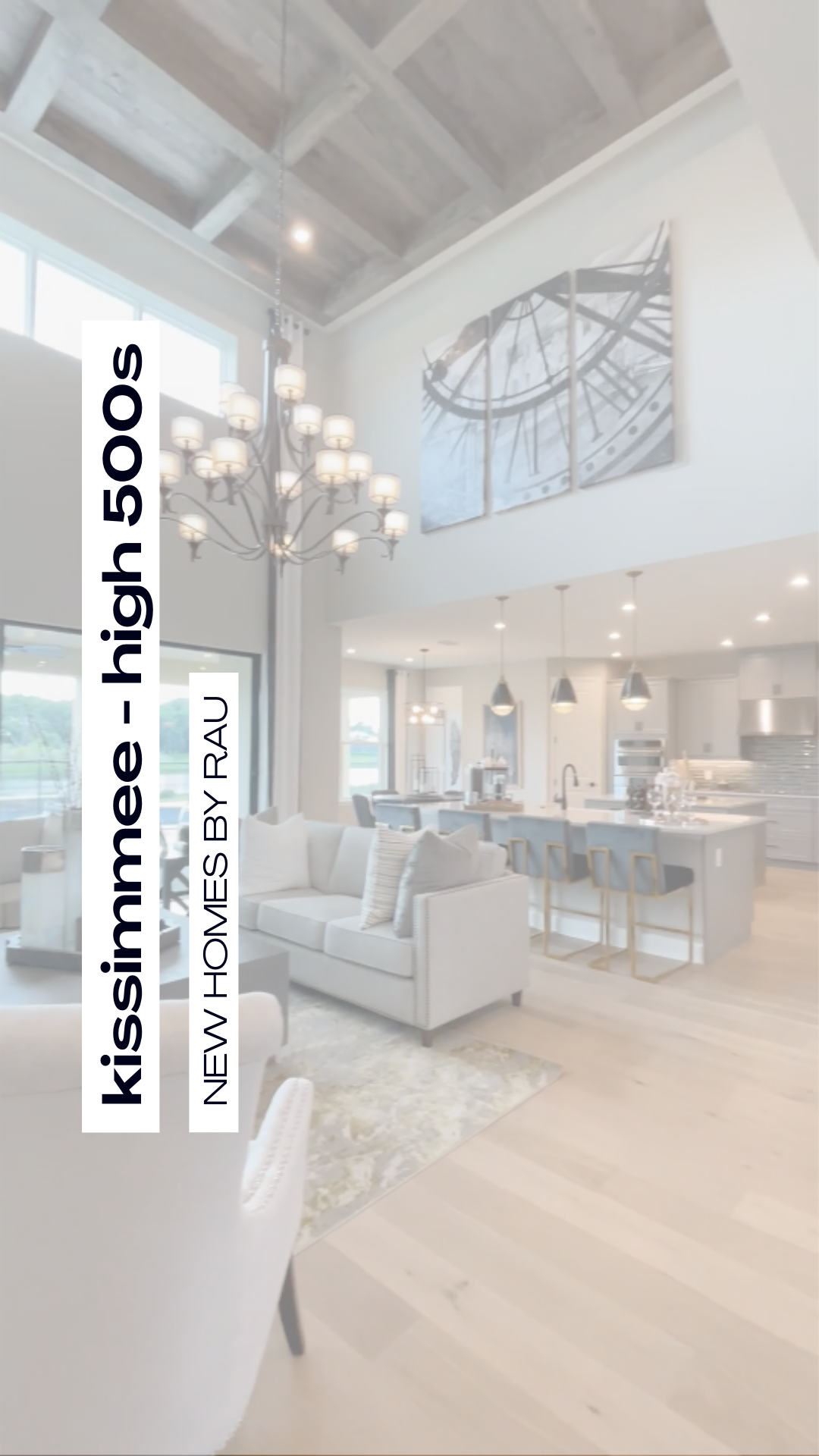
New Homes By Rau – Kissimmee High 500s
This homes gorgeous exterior is a promise of the quality and beauty you find within. The 6-bedroom home delivers with a grand open concept living area as you walk in from the front porch and elegant touches throughout. 🛋
Off the entry foyer, a flex room or optional study sits to the right and dining room to the left. You then enter the center of the home and a large family room. From here you can walk out onto the lanai. Choose the option for an extended lanai and you also have the option of an outdoor kitchen. 🌴👨🍳
The family room opens to the gleaming kitchen, which features ample counter space, a pantry, center island and larger, additional working island with breakfast bar. To one side of the kitchen, a casual dining nook and entry to a laundry room. 🍳🧺
A roomy and elegant owner’s suite is set on the opposite side of the first floor for privacy and convenience. The suite includes two walk-in closets and a bathroom with two sinks and vanities, an inviting garden tub and a separate, large and contemporary shower. 🪞🛁
Climb the stairs to the second floor to a loft with views down to the family room. All but one of the secondary bedrooms have walk-in closets, and you have the option of creating a second suite in lieu of two of these bedrooms. A game room and a media room share this level with the bedrooms. 🎯🎬





